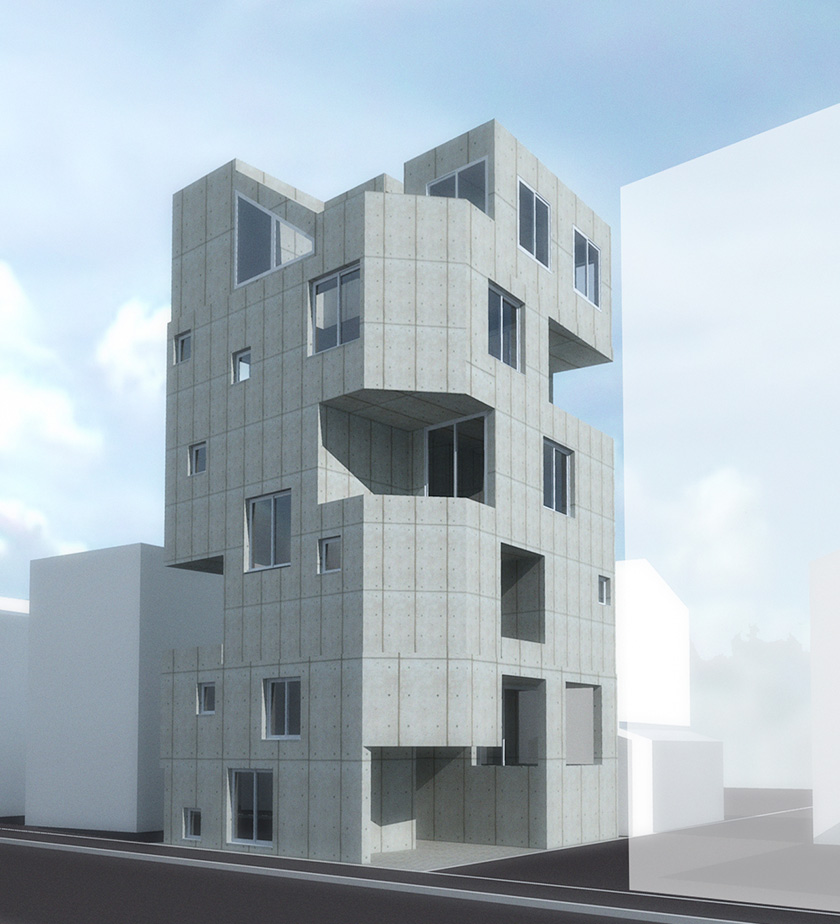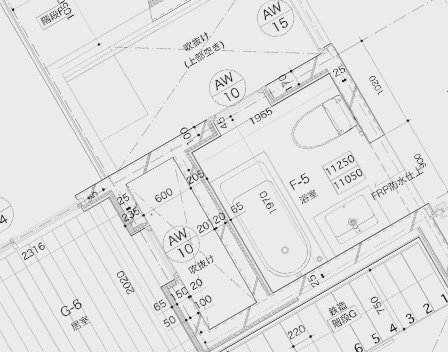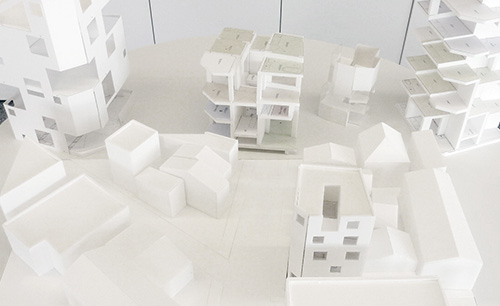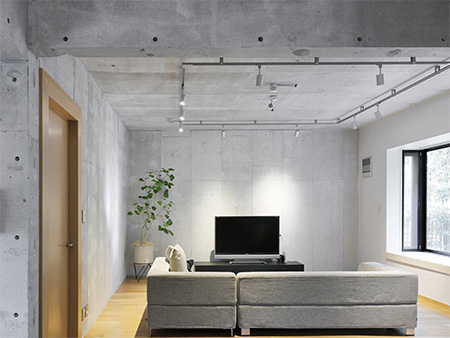Apartments designed by the layered construction method have an L-shaped floor plan and recessed windows in four directions.
Tokiwadai Apartments

Located in Itabashi City, Tokyo, Tokiwadai Apartments are multi-unit apartments with five floors above ground and a basement, which consist of seven single-person units.
The site can be found after a 10-minute walk up a mild hill from Tokiwadai Station on the Tobu Tojo Line. The
site's address, which includes the word: "Fujimigaoka (literally: a hill with a view of Mt. Fuji)," suggests
that Mt. Fuji used to be viewed from here. Today, however, this area has a typical suburban landscape
comprised of detached houses and apartments, and does not provide much of a view at all, much less one of Mt.
Fuji.
To the north, this site is situated along the—probably historical—Fujimi Kaido route, which serves as an
alternative route to Loop Road No. 7. Without the view of Mt. Fuji, the area no longer has an "elegant"
atmosphere. Rather, "rough" might be a better word to describe it, where heavy trucks frequently pass by. Old
wooden houses and wooden apartments stand to the south and east in respectively close priximity. A massive,
muti-tenant building also stands to the west, across a narrow road. We cannot say it is the best living
environment, so in order to construct residential apartments for single dwellers that optimize the use of the
floor area, a five-storey building with a basement seemed the most appropriate choice.
Considering the setting described above, the surrounding environment greatly varies from the basement to the fifth floor. Thus, it is not a realistic option to build an apartment block which has identical floor plans. Also, taking the floor area per unit into consideration, the most desirable number of units is seven. If we set up seven units in the six-storey building, including the basement, each unit can have a different floor plan. Therefore, the overall plan would be like this: narrow housing units surrounding the stairs at the core, each unit is L-shaped or an L-shaped duplex; and the terraces and different sizes of windows work to adjust the sense of distance from the surrounding environment which changes with each level. Although you cannot view Mt. Fuji from the premises anymore, each unit on each floor has an "almost" view.

Robust Box-frame-type Reinforced Concrete Structure
外By building stairs supported by a concrete box-frame inside the concrete outer layer, four foundation walls in both X and Y directions (within an area of 7m x 7m) makes the structure very robust. In addition, while the building stands on originally firm high ground, steel pipes further support the structure from the ground.


Various Floor Plans for Residents
The living environment and its surroundings vary from the unit in the sub-basement to the duplex on the 4th and 5th floors. Therefore, all seven single-person units have different floor plans, designed for the maximum level of comfort on each floor.

Low Maintenance
As the interior walls are finished with the exposed surface of reinforced concrete or a coat of paint, there is no trouble of changing the wallpaper. Occasional paint touch-ups will be enough. The floors, also, are built of comparatively solid materials such as wood and mortar, for the ease of maintenance.

Tokiwadai Apartments Construction Overview
- Address
- 38-6 Fujimi-cho, Itabashi-ku, Tokyo
- Building Area
- 50.05㎡
- Total Floor Area
- 237.25㎡
- Storeys
- Five storeys above ground and a basement
- Structure
- Reinforced concrete
- Building Use
- Residential apartments
- Total Number of Units
- 7 units
- Completion
- January 2018